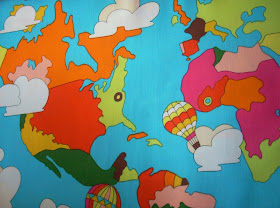
A new development in the assemblage of the baby dwelling. The right-hand wall came into existence with the delivery of two custom-made bookshelf units. Their backs are the side wall of the baby room.

The new bookshelves are sturdily anchored in place, for safety, of course. And already are filling up. The builder was asked to make the bottom shelves extra-tall to accommodate dozens of art and design books that used to live in neat piles against walls for want of a sufficiently-spacious home. A couple of shelves have also been set aside for children's books, and they are primed with battered favorites from ancient times. This is sure to be a quickly-growing section.

My daughter and her husband put the ceiling fabric up – stretching it over foam core cut to size and then staple-gunning in place.
 The print is a psychedelic map of the world, with some hippie-style modifications to actual geography. It is perhaps no accident that a hippie-era grandfather-to-be was present when it was selected.
The print is a psychedelic map of the world, with some hippie-style modifications to actual geography. It is perhaps no accident that a hippie-era grandfather-to-be was present when it was selected.
The now-smaller dining nook has been shifted around and reportedly works fine in its new configuration with table and chairs in a new direct relationship to the tall, many-paned side windows. At dinner they now light the tiny, red, stained-glass lamp and and evoke the traditional Italian restaurants in North Beach that we all love. These young people are determined to remain in their solid downtown San Francisco rent-controlled apartment, at the same time finding all the space they need for emphatically welcoming a summer baby, whose springtime dwelling is visible below.


Just tonight I finished sewing and hemming the panels of fabric still to be installed as the inside walls of this dedicated granddaughter space.



And am eager to see the two prints (ceiling and walls) actually juxtaposed in mutual liveliness inside the structure, as I formerly saw them juxtaposed inside the box when they arrived a few weeks back.
